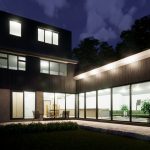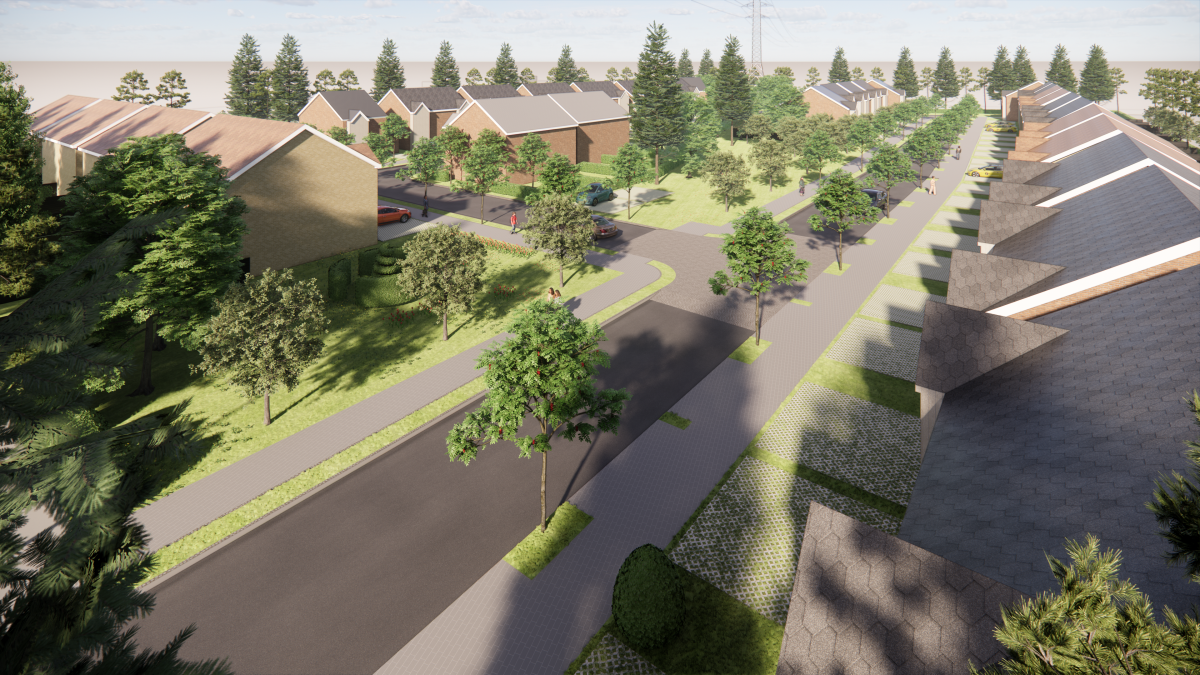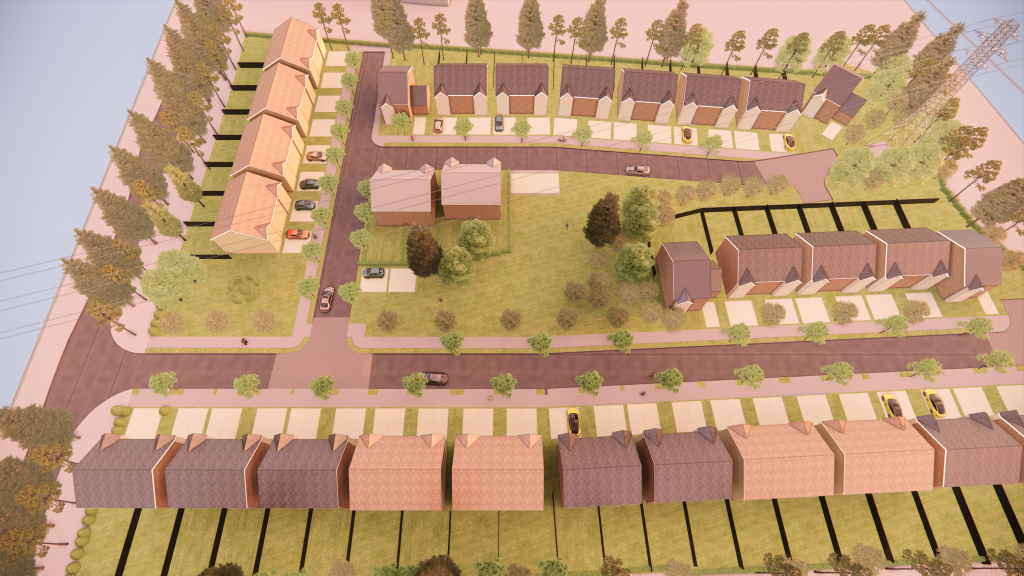
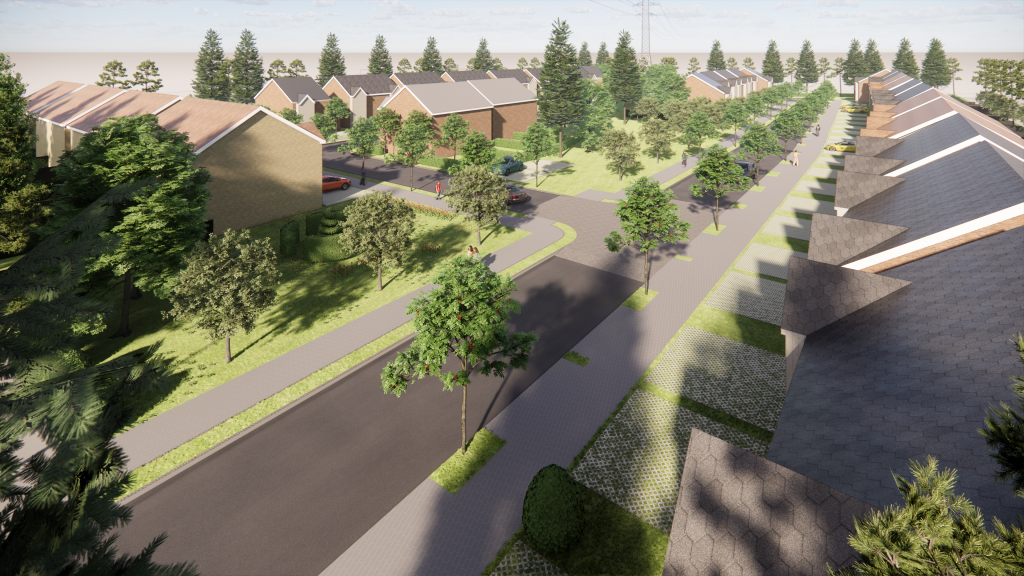
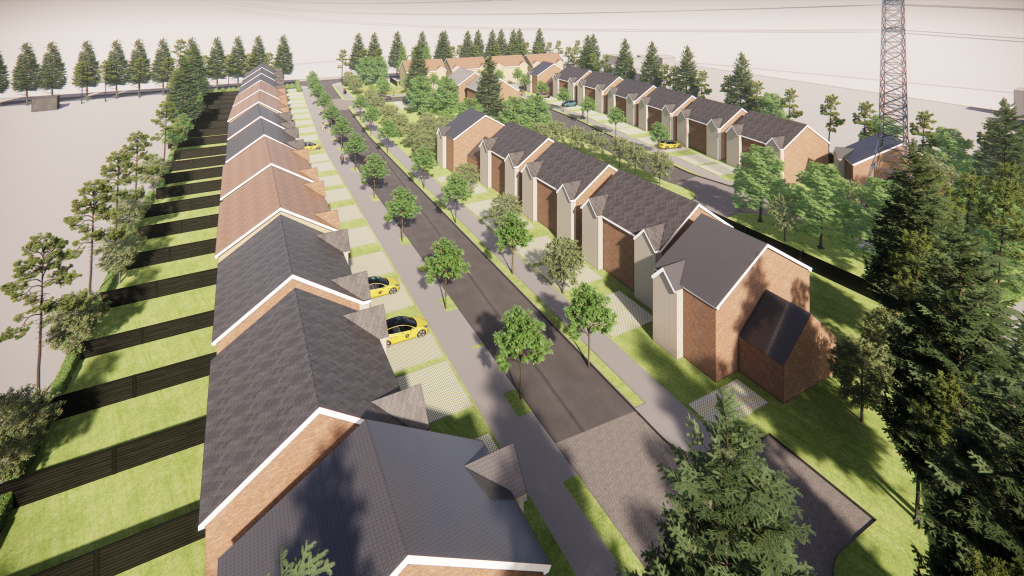
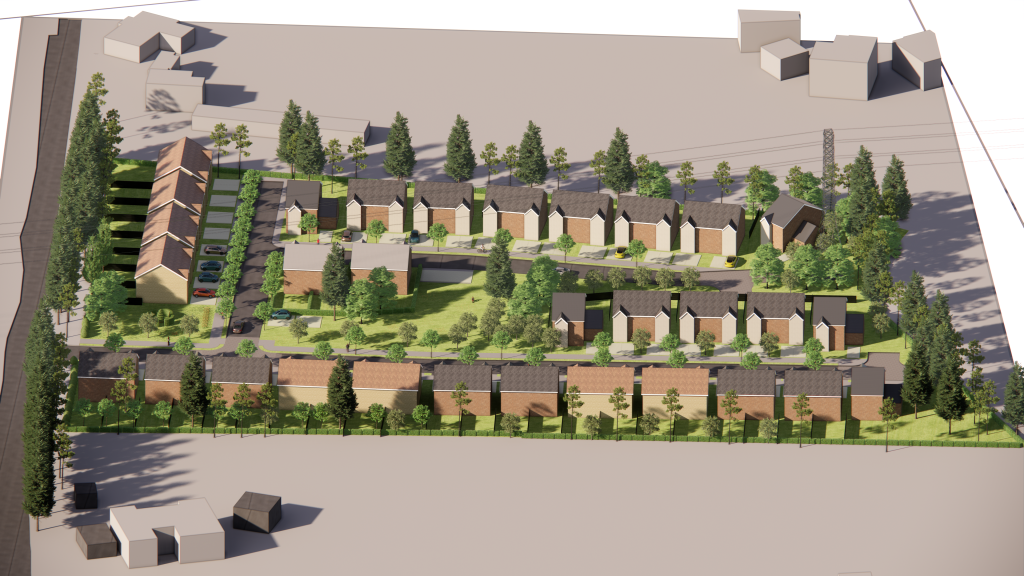
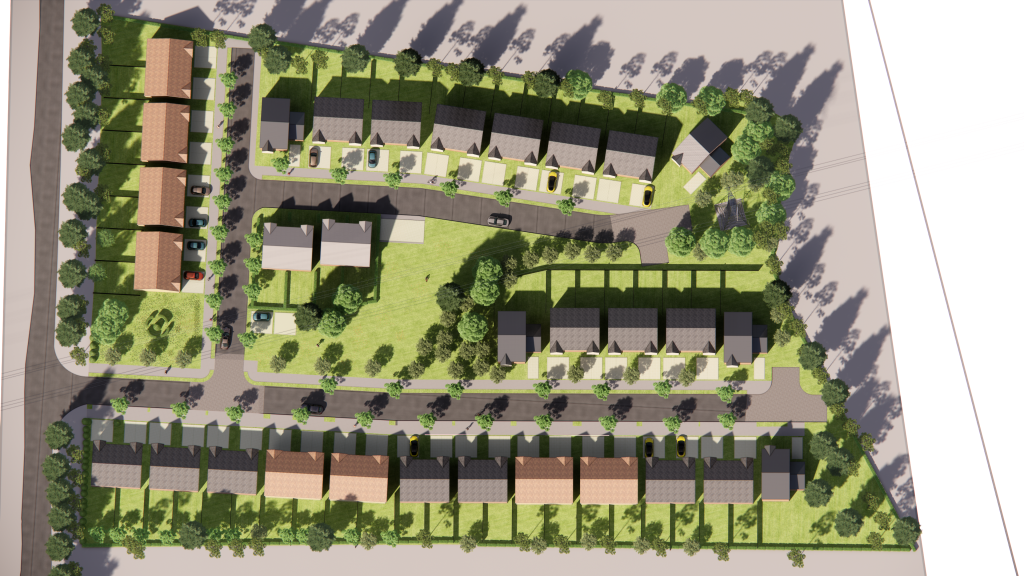
TP Evans Architects have a diverse portfolio of projects with experience from small residential properties up to masterplanning large mixed-use schemes. This is a sneak peak into a concept model we developed as part of a feasibility on an existing brownfield site, for a new affordable housing development. Converting existing concrete hardstanding and rubble stores into a spacious and open development, boasting excellent views with high quality amenity. It restores the existing concrete hardstanding into a rich ecological landscape with parts for wildlife and human amenity.
The sketch model shows an open green corridor spanning through the center of the site from side to side to open the development for both the residents and to create a connecting wildlife corridor.

